mymail@mailservice.com
Discover the perfect place...
MEETING CENTER
Meeting
Possibilities
We bring respect to your meetings and organizations with advanced technology and quality service standards in meeting and ballrooms with a capacity of 20-800 people.
As İkbal Thermal Hotel & Spa, we are at your service with 8 halls of different capacities that can be designed according to your needs.
With our professional, educated, creative and active service staff, we serve you with the awareness of ensuring the successful completion of your organizations by offering you special suggestions in line with your demands.
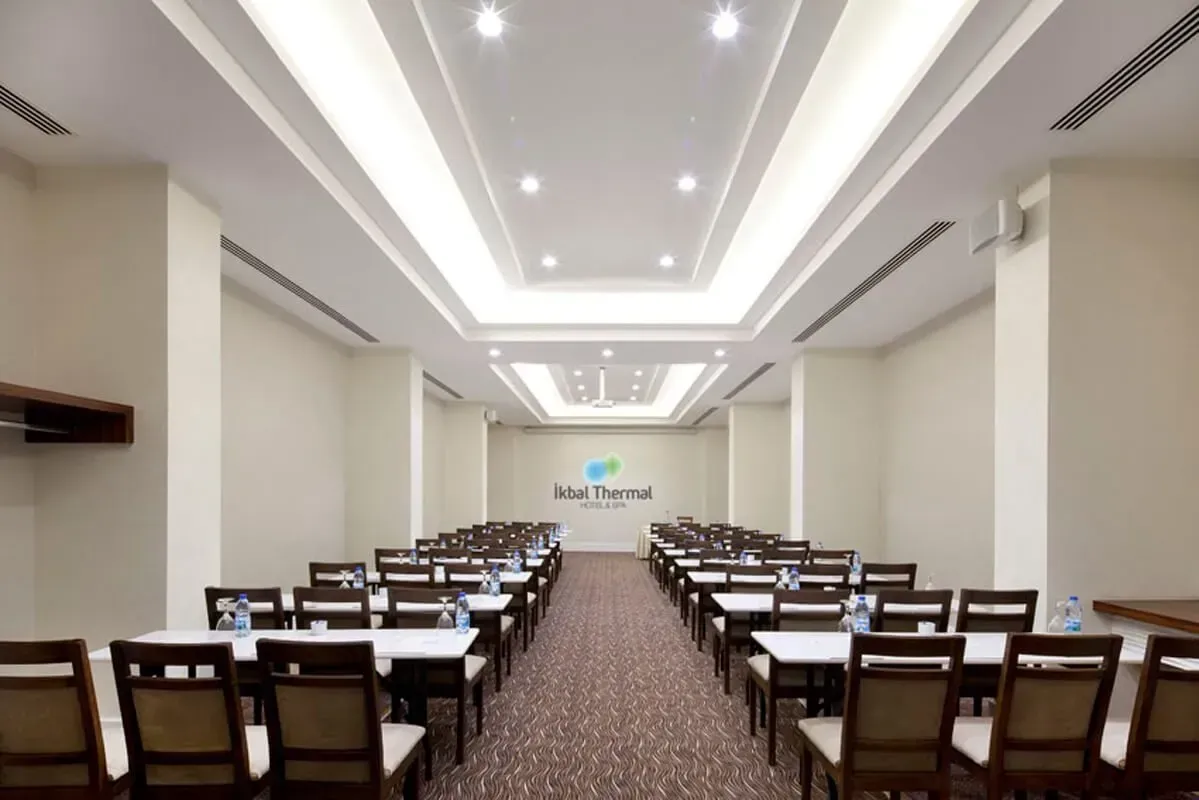
Slide title
Write your caption hereButton
ADONIS
waitress
service
projector
technical service
Free WiFi
Location: Lobby
Size: 6.70x15.70 m
Height: 3.40 m
Width: 105m2
Theater Layout: 110 People
Class Layout: 60 People
U Layout: 34 People
Prom/Cocktail/Wedding Arrangement: 90 People
ARES
waitress
service
projector
technical service
Free WiFi
Location: Lobby
Size: 6.95x16.00 m
Height: 3.40 m
Width: 112m2
Theater Layout: 150 People
Class Layout: 90 People
U Layout: 40 People
Prom/Cocktail/Wedding: 100 People
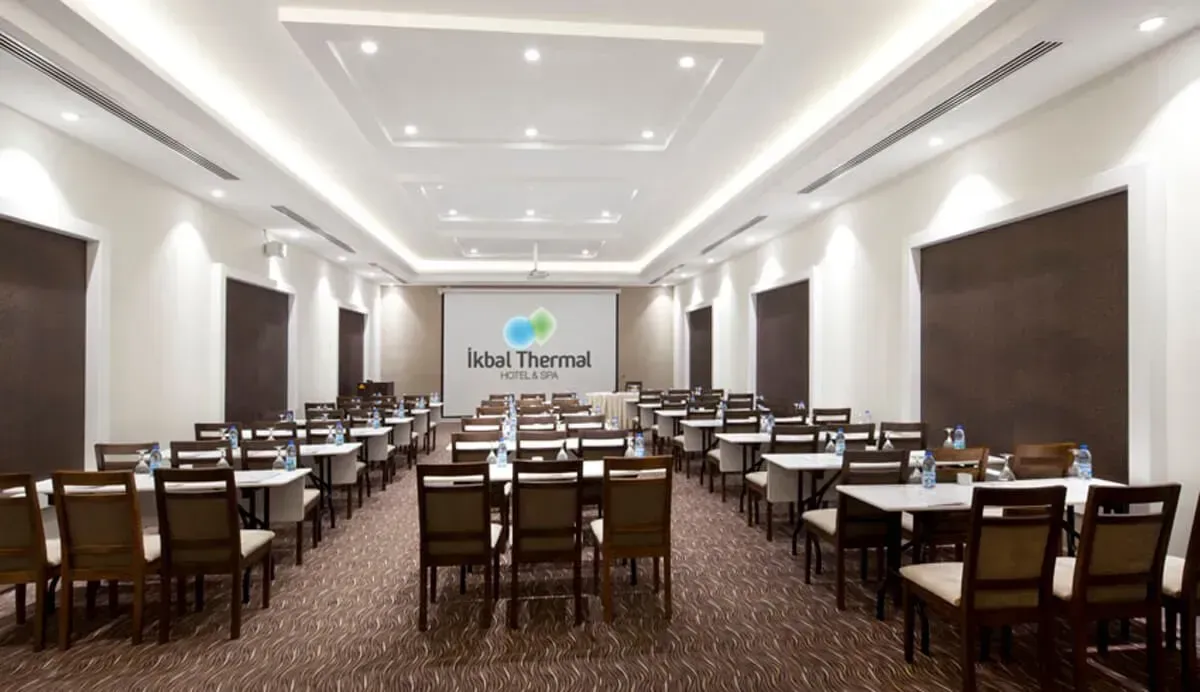
Slide title
Write your caption hereButton
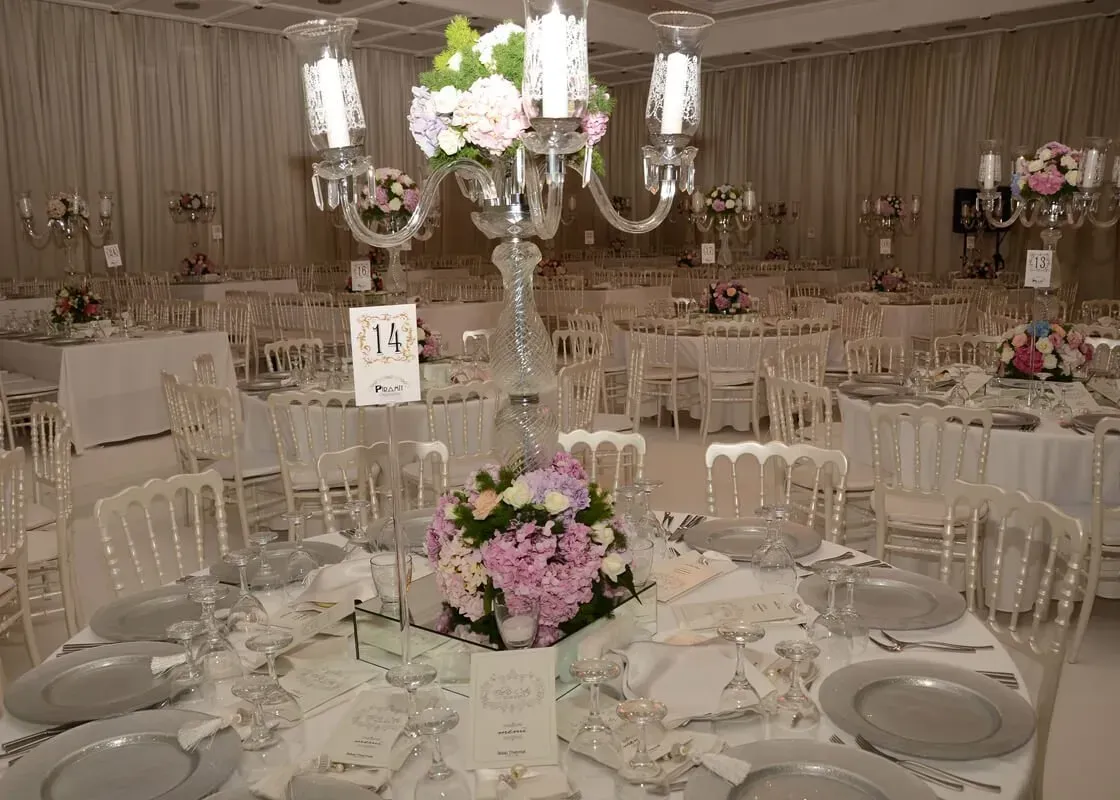
Slide title
Write your caption hereButton
BALLROOM
waitress
service
projector
technical service
Free WiFi
Location: Lobby
Size: 18,30x39,50
Height: 4.50 m
Width: 723m2
Theater Layout: 600 People
Class Layout: 400 People
U Layout: 150 People
Prom/Cocktail/Wedding Arrangement: 800 People
DIANA
waitress
service
projector
technical service
Free WiFi
Location: Mezzanine
Size: 6.60 x 20.00 m
Height: 2.85 m
Width: 132 m2
Theater Layout: 130 People
Class Layout: 80 People
U Layout: 40 People
Gala / Dinner Setup: 60 People
Cocktail / Wedding Setup: 130 People
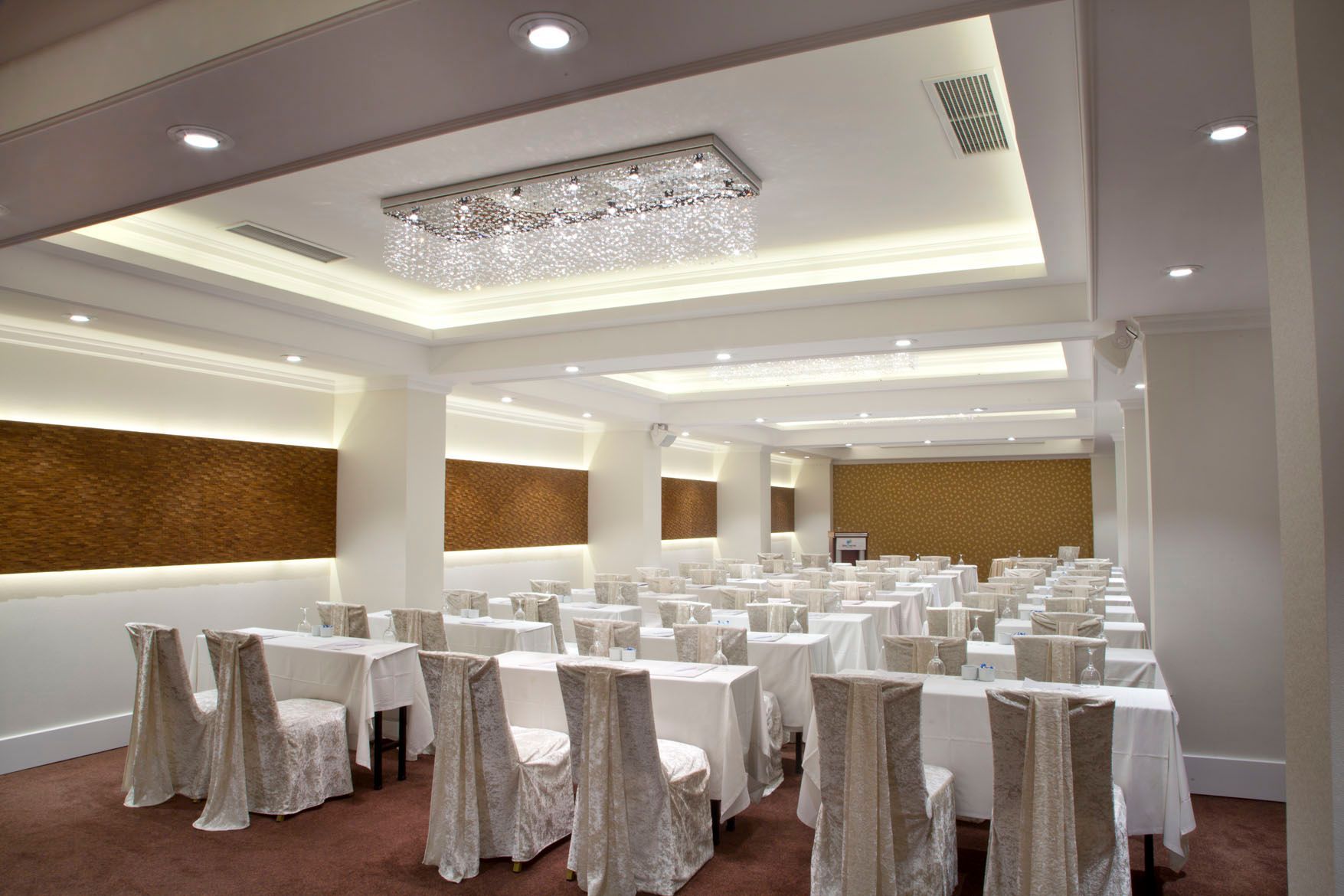
Slide title
Write your caption hereButton
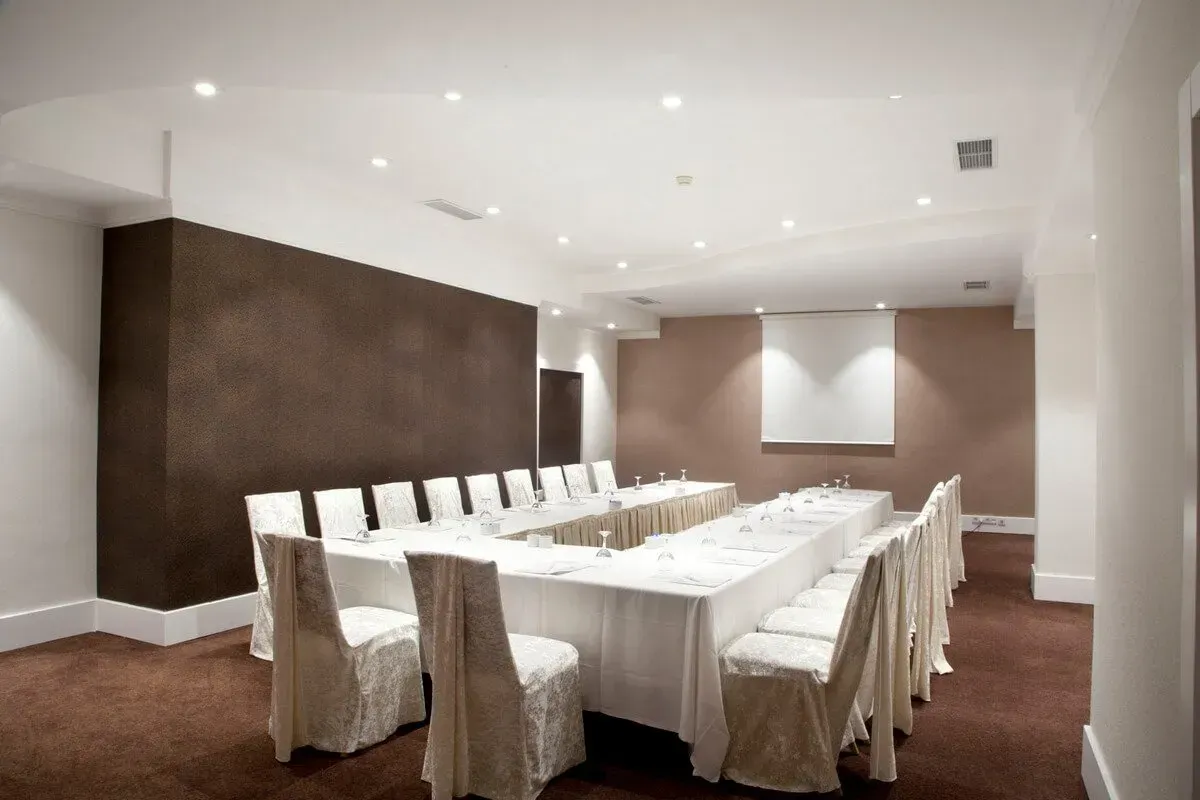
Slide title
Write your caption hereButton
HERMES
waitress
service
projector
technical service
Free WiFi
Location: Mezzanine
Size: 4.80x11.80 m
Height: 2.85 m
Width: 57.00m2
Theater Layout: 44 People
Class Layout: 30 People
U Layout: 20 People
IKAROS
waitress
service
projector
technical service
Free WiFi
Location: Mezzanine
Size: 5.50x7.70 m
Height: 2.85 m
Width: 43m2
Theater Layout: 36 People
Class Layout: 24 People
U Layout: 14 People
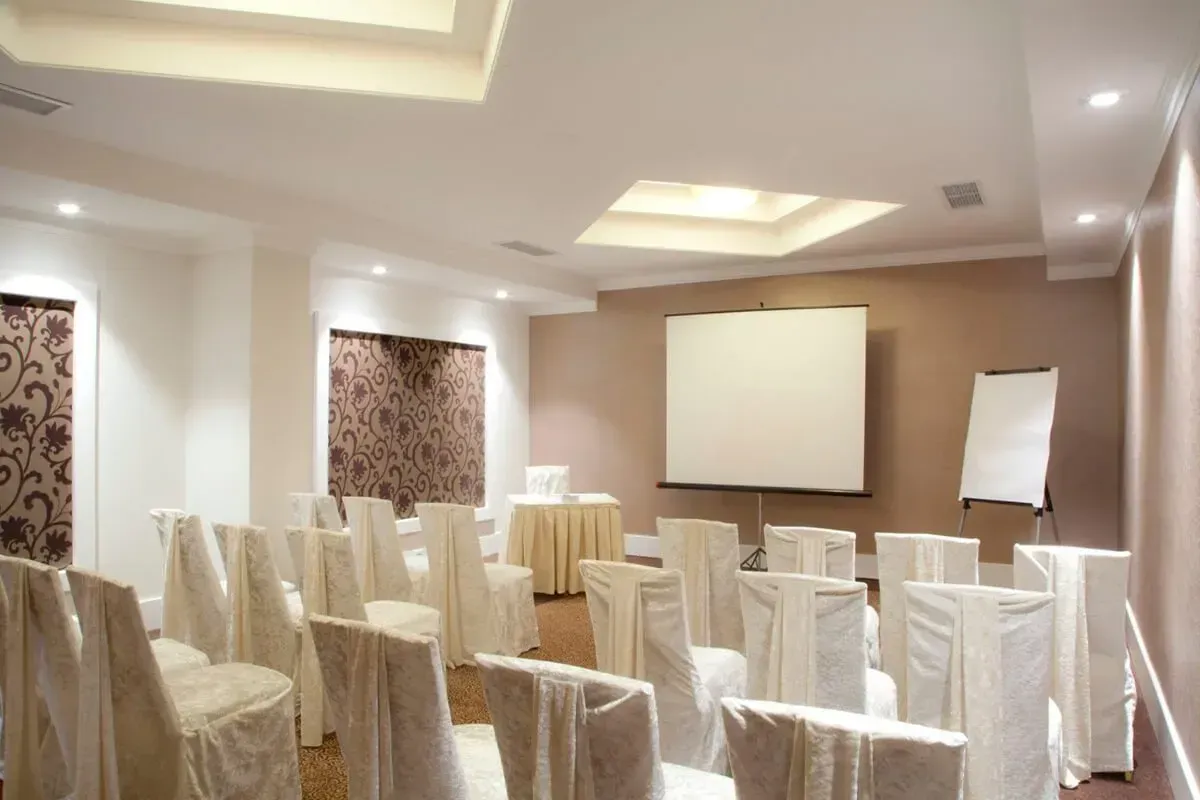
Slide title
Write your caption hereButton
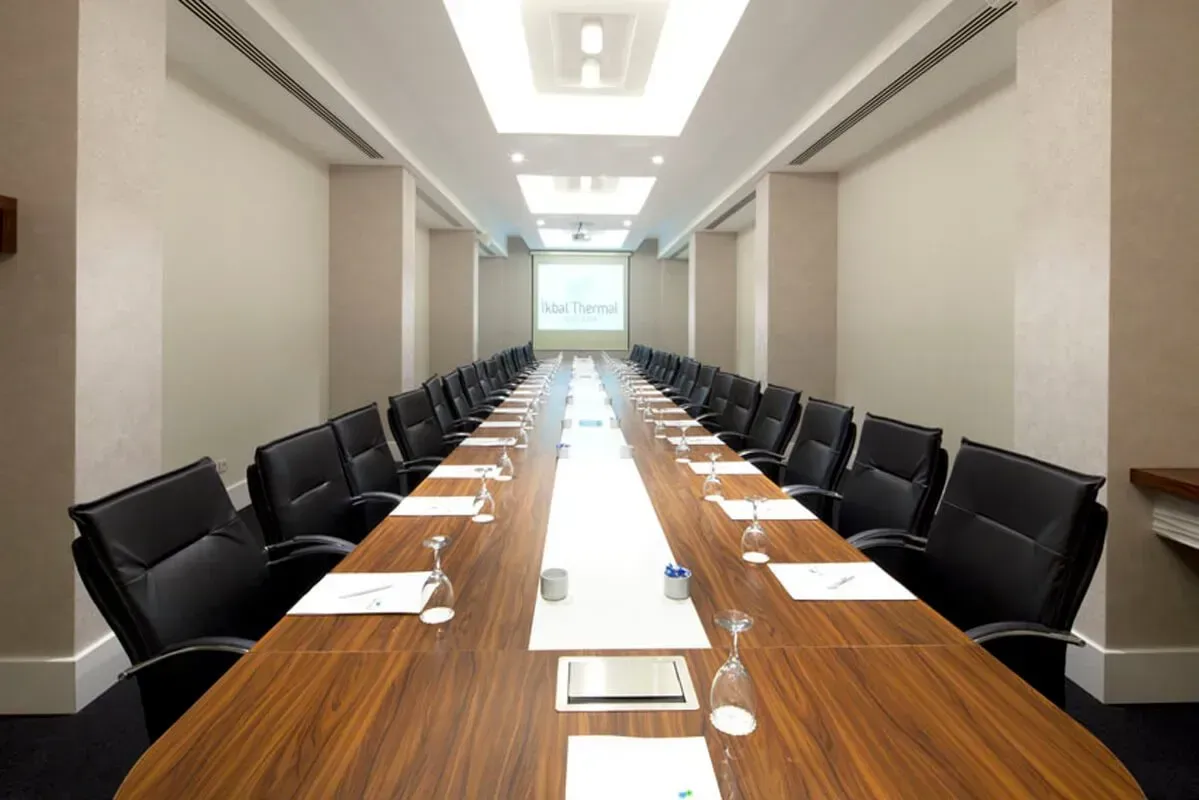
Slide title
Write your caption hereButton
MERGEN
waitress
service
projector
technical service
Free WiFi
Location: Lobby
Size: 5.60 x 15.50 m
Height: 3.40 m
Width: 87.00 m2
U Layout: 32 People
NERIA
waitress
service
projector
technical service
Free WiFi
Location: Lobby
Size: 7.50 x 24.00 m
Height: 3.40 m
Width: 180 m2
Theater Layout: 180 People
Class Layout: 120 People
U-Layout: 60 People
Ball Order: 100 People
Cocktail / Wedding Setup: 160 People
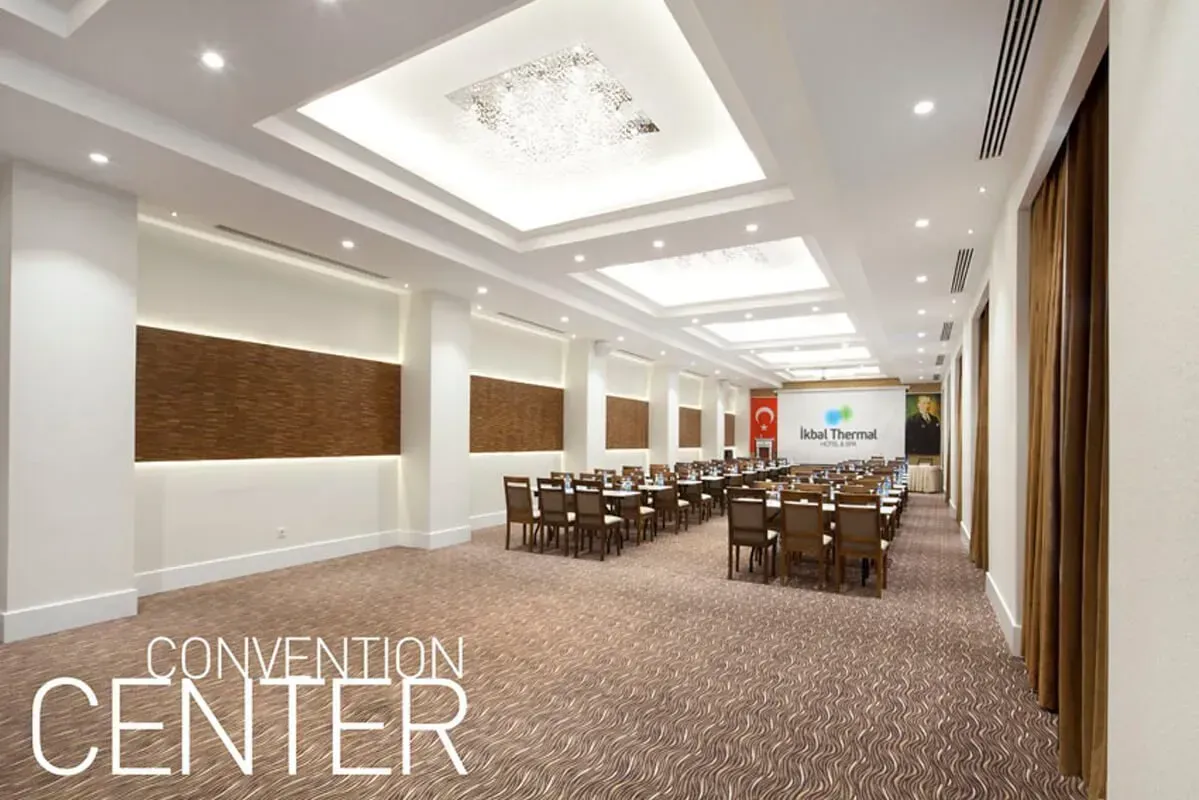
Slide title
Write your caption hereButton
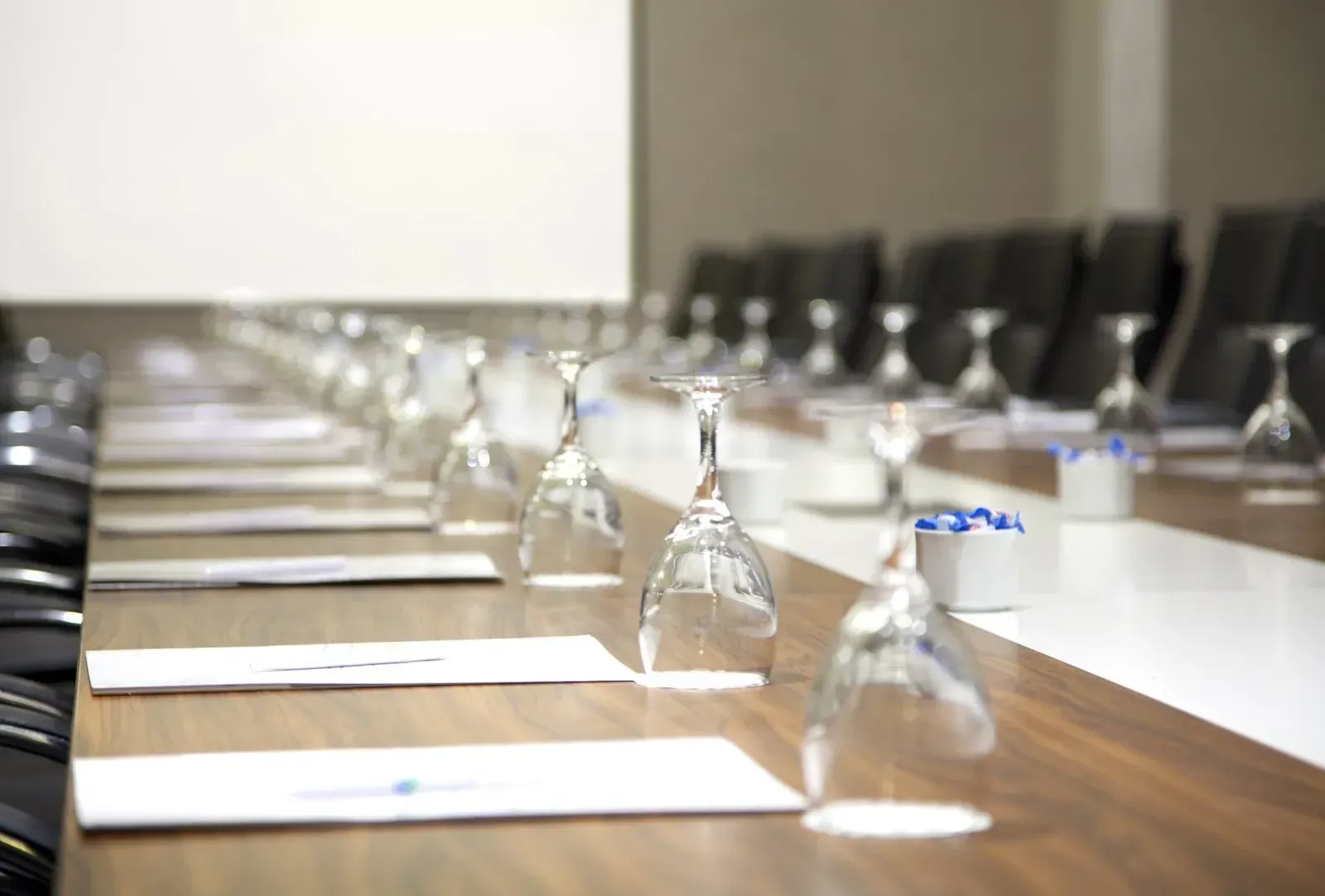
Slide title
Write your caption hereButton
PHRYGIA
waitress
service
projector
technical service
Free WiFi
Location: Basement Floor
Size: 15.00 x 27.00 m
Height: 3.40 m
Width: 405 m2 Ballroom Setup: 200 People
Cocktail / Wedding Setup: 275 People
VIP LOUNGE
waitress
service
projector
technical service
Free WiFi
Location: Mezzanine
Size: 10.00 x 13.00 m
Height: 3.00 m
Width: 130 m2
U-Form: 25 People
Ball Order: 70 People
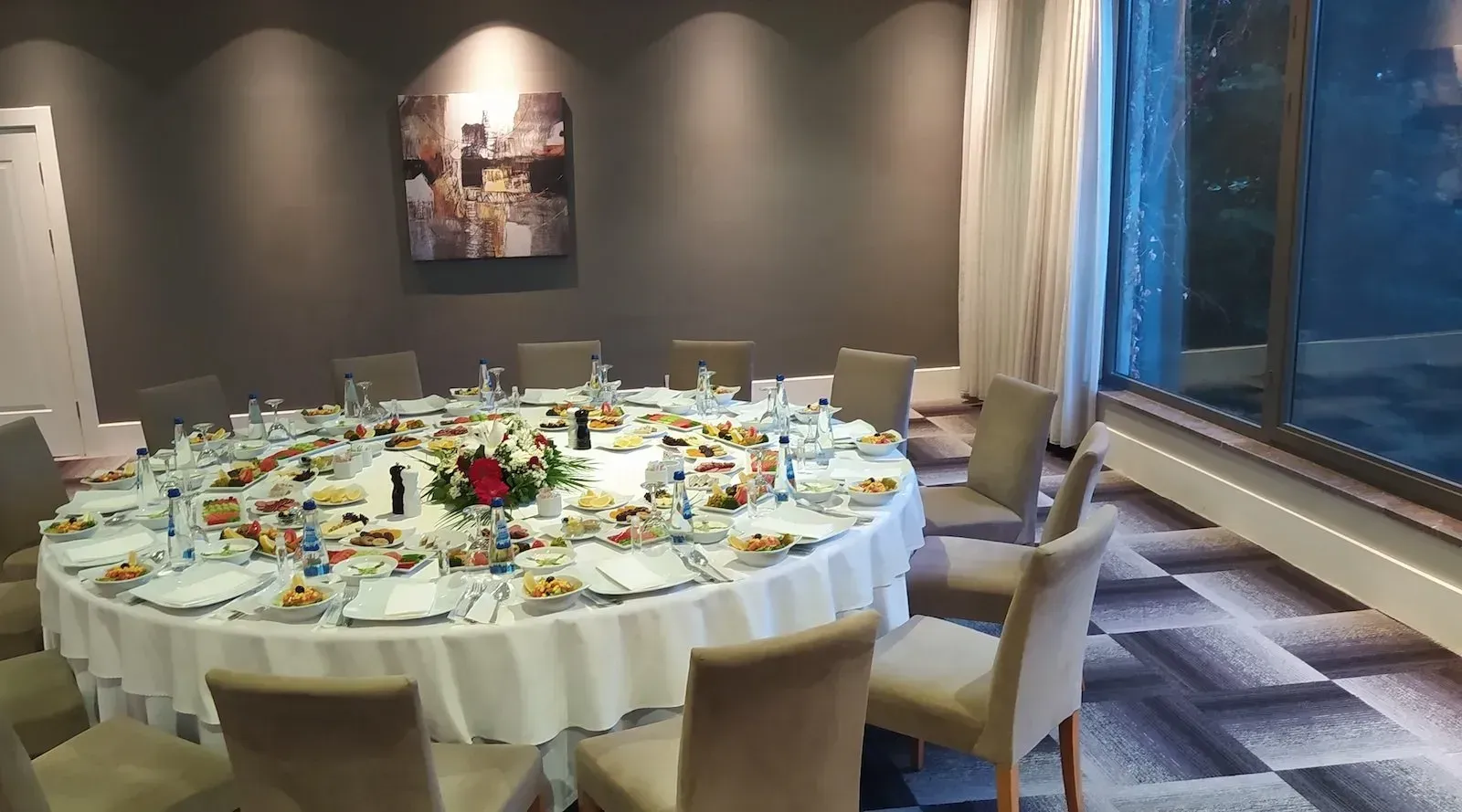
Slide title
Write your caption hereButton




